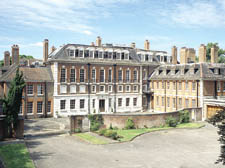|
|
 |
| |

Witanhurst mansion in Highgate |
Mansion could be set for an underground labyrinth
Plans for swimming pool, sauna and cinema in home’s basement
AS new basements go, this is The Daddy: while private homes across the borough have had a swathe of mini-gyms, wine cellars, kids play rooms and the odd six-seater home cinema carved out beneath them, the plans to excavate in the grounds of historic Grade-II listed Highgate mansion Witanhurst makes previous applications seem not much more than holes in the ground.
The latest owners are currently anonymous, but said by the construction team to be a ‘“wealthy European family looking for a permanent base in London”.
Proposals submitted to Camden Council’s planning committee show classical architect Robert Adam’s design that, if passed, would see a giant hole scooped out of the front entrance and an underground swimming pool, sauna, massage and beauty parlour, a cinema, parking for 24 cars and a staff wing with a dining room and servants canteen built.
A hand-picked team of builders and designers, headed by construction manager David Franklin, are on the project.
He has in turn employed Mr Adam to oversee interior restoration, knocking down a servants’ wing and putting in the extensive new underground areas.
The plan has been greeted with extreme caution by members of the Highgate Society’s environment committee, the conservation group who monitor applications. Committee member Michael Hammerson said: “It is a gigantic creation, and it will set a precedent for this type of thing around the edge of Hampstead Heath.”
It is estimated that four heavy lorries every hour for six months will be needed to remove the spoil.
Mr Hammerson added: “They will go through Highgate Village and this is not environmentally acceptable. Whoever has bought the building with have high security around it.
“We do not want limos with smoked windows and men in dark glasses with bulging breast pockets, and the place surrounded by CCTV. It is not what Highgate is about. This is much better suited to the Bishop’s Avenue.”
Features in the back garden at Witanhurst have been on English Heritage’s At Risk register for some time, and could all be restored under the plans: an Italianate garden, the tennis court’s pavilion, and grand steps leading from a terrace into the grounds are all falling to pieces.
There will be a giant pond to reflect the house and also, more practically, it will be used for a cooling system for the house and to recycle waste water. Inside, the dominating oak panels are to be taken to workshops to be restored. Upstairs, the plasterboard partitions will be knocked out and once more become grand bedrooms.
Mr Franklin said that a new wing, dubbed the “Orangery”, would offer smaller living quarters should “the family fancy a simple night in with pizza and a beer,” instead of trying to watch the television in one corner of the ballroom.
Mr Franklin defended the need for the vast underground extension. He added: “These are the things someone spending this type of money expects in their homes.”d: “These are the things someone spending this type of money expects in their homes.”
Regal setting Witanhurst facts
• It is the second biggest private home in London.
• Foundations were first laid in 1913.
• It was built by soap magnate and Liberal MP Sir Arthur Crosfield and is wife Domnini.
• Cost of building was £1 million – £20m in today’s money.
• The Queen, when she was simply Princess Elizabeth, danced with her sister Princess Margaret as young ladies in the grand ballroom.
• London County Council once considered using a compulsory purchase order to use the estate to build more homes.
• Plans were also once considered to use the house as a hospital.
• A family bought Witanhurst in 1977 and used more of the garden space for new developments.
•The hit BBC talent shows Fame Academy and Celebrity Fame Academy, which kickstarted the career of pop star Lemar, were set inside the building. |
 |
|
|
 |
| |
| |
|
 |
|