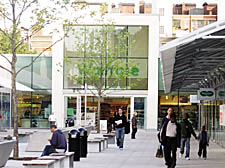|
|
 |
| |

The Brunswick Centre as it looks today |
The changing face of The Brunswick Centre
Dan Carrier talks to architect Patrick Hodgkinson about how the plans for the centre developed
THE Brunswick Centre has become an iconic example of modernist building design.
Loved and loathed in equal measure, it has been dogged by controversy since it first opened in 1972. Originally conceived as an example of a way of creating a new village in the heart of London, offering shopping and a mix of different sized homes, it ended with many of the original ideas downgraded or scrapped, and was owned for 30 years by Camden Council as a social housing project.
Architect Patrick Hodgkinson, who first started working on the site in 1958, believes that his original plan was not flawed – but because of funding problems his best-known work was never allowed to become the place it should have been.
He recalls: “The simple reason my building became the way it was and needed to be renovated was the fact no money was spent on its maintenance for 30 years.”
But he still feels the concept worked.
He said: “I wanted a mix of different people.”
But Mr Hodgkinson saw the make up of tenants change gradually. “In the 1980s, under the right to buy legislation, many of the leases were sold. And now it has become fashionable,” he says.
“I am shocked at how much it costs now. In the 1990s you could have picked up a two bedroom flat for around £100,000. Now it is £500,000.”
He recalls visiting the site in the late 1950s and feeling the excitement of the task ahead.
Although the area was full of both 18th and 19th century buildings, Mr Hodgkinson was allowed to start from scratch.
He recalls: “There was overcrowding, and many of the buildings suffered bomb damage.”
But he was also a product of a time when older buildings did not enjoy the same protection as they do today.
He adds: “Rightly or wrongly, there was not the idea that we should be thinking about keeping what was already on the site.
“If something was in a bad shape, we’d pull it down. It was how the world worked in those days.”
And then there was the question of creating space.
He continues: “I designed a building that offered 70 per cent more open space and room for 25 per cent more people. It was gain, gain, gain. That was how we got planning consent.”
Seen as a direct descendant of such movements as the Bauhaus school, the Brunswick’s designer wanted to build a modernist block using the latest techniques.
“I liked Futurism – but some of it was influenced by 18th-century buildings too. Regent’s Park, for example, has incredibly high density but they are low rise and use terracing – just like the Brunswick.”
He also paid tribute to Sir John Nash’s work by designing the building to be painted in Regency Stucco – the cream colours that grace Georgian homes.
The paint job never materialised – until current freeholders Allied London decided to fulfil Mr Hodgkinson’s original plans.
Mr Hodgkinson had been working with London County Council’s chief architect Professor Sir Leslie Martin – and had previously designed a terraced block for undergraduates in Cambridge.
The LCC were at first in charge of the site, and gave the pair a free hand. Then Camden Council took over the build in 1965, after freeholders McAlpine ran into cash flow difficulties.
It meant the plans for a mixed social make up in the building was scrapped.
Mr Hodgkinson had drawn up 15 different flats, all ranging in size and cost; at the top of the building were expensive penthouses, while on the ground floor, alongside shops, were hostels for nurses. Such changes were not always easy to take. “I got fed up, but I was determined to see it through – and now I am pleased to see the building being cared for again,” he says.
|
| |
|
 |
|

